Oregon Adventures
May 22, 2014 - May 29, 2014
Terry and I flew to Oregon for the Memorial Day Holiday. When we arrived in Portlandon on Thursday, it was 90 degrees and sunny. Joel and Rick picked us up and drove us to Mothers. After a short stop, Joel, Elaine, Terry, Mother and I took off for the beach house. The weather at the beach was just as sunny and warm as the valley.
The next day, the weather changed to 59 degrees, clouds, rain at times and cool. However it was pleasant and we kept busy. Terry and Elaine made great progress in organizing cupboards, drawers and shelves. After a number of trips to Goodwill, the house is organized and in good order
Brother Richard drove up from Eugene on Saturday with fixin's for pizzas. Following Martha Stewart's directions, he made a great dough on which we put all kinds of toppin's. Yum, yum. We ate the evidence before any photos could be taken.
May 25, 2014
On Sunday we drove about 50 miles south along the coast to visit our Aunt Anna Lou. She is Mother's youngest sister and she lives in Yachats, just south of Waldport. She was expecting us and had made cookies and had the water heated for tea. Elaine made a cobbler/crumble using fresh rhubarb from their home garden. After a bit of chatting, we sat down for refreshments.
We found our Aunt in good spirits and exchanged a lot of current news as well as memories of days long gone.
.jpg)
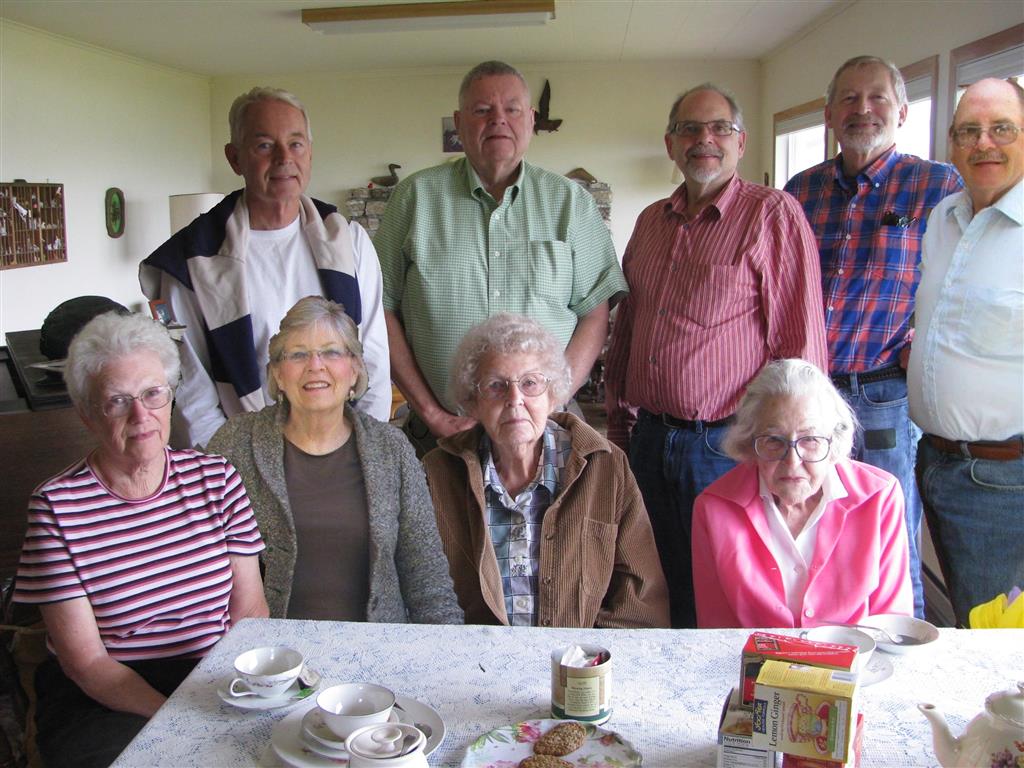
We decided to bring sister Barbara and brother Jim to join in our tea party.
May 26, 2014
The sun came out today (Memorial Day). We took advantage of the warm weather to eat lunch out on the deck.
Afterwards, Joel and Terry replanted 6 pots on the deck with the bedding flowers that we bought the other day. The Terry helped me replace 3 electrical outlets that had gotten loose over the decades.
Richard returned to Eugene later in the day.
Later on most everyone took a nap while Dr. Oz was being broadcast on the TV. (What does that say about Dr. Oz?)
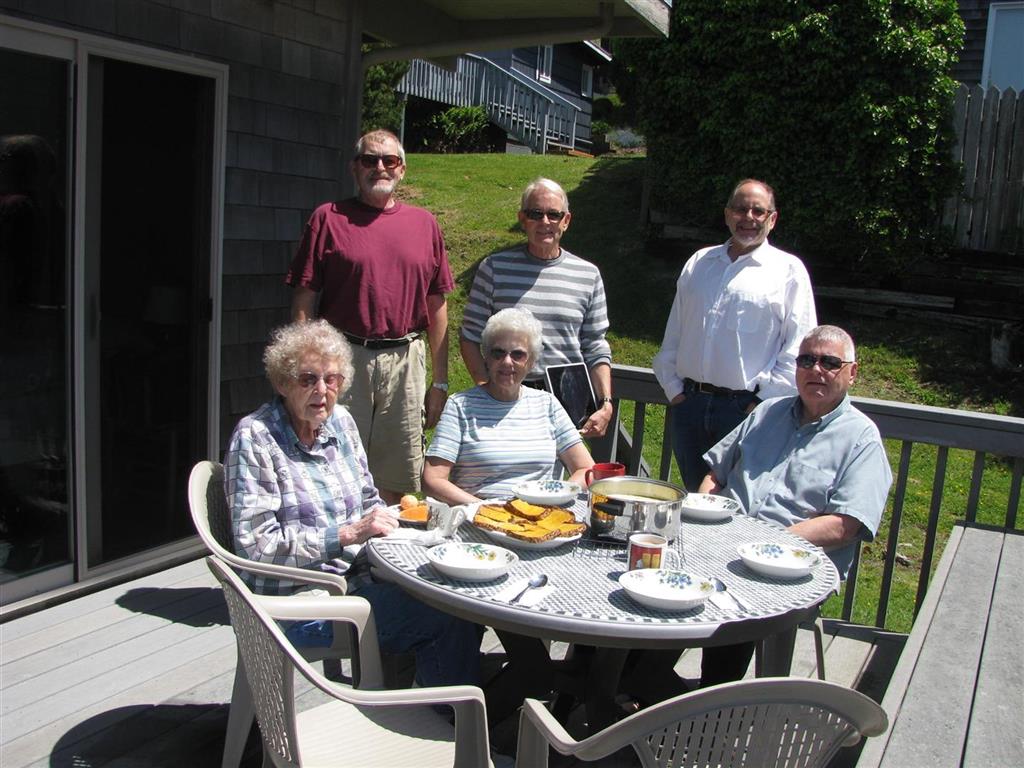
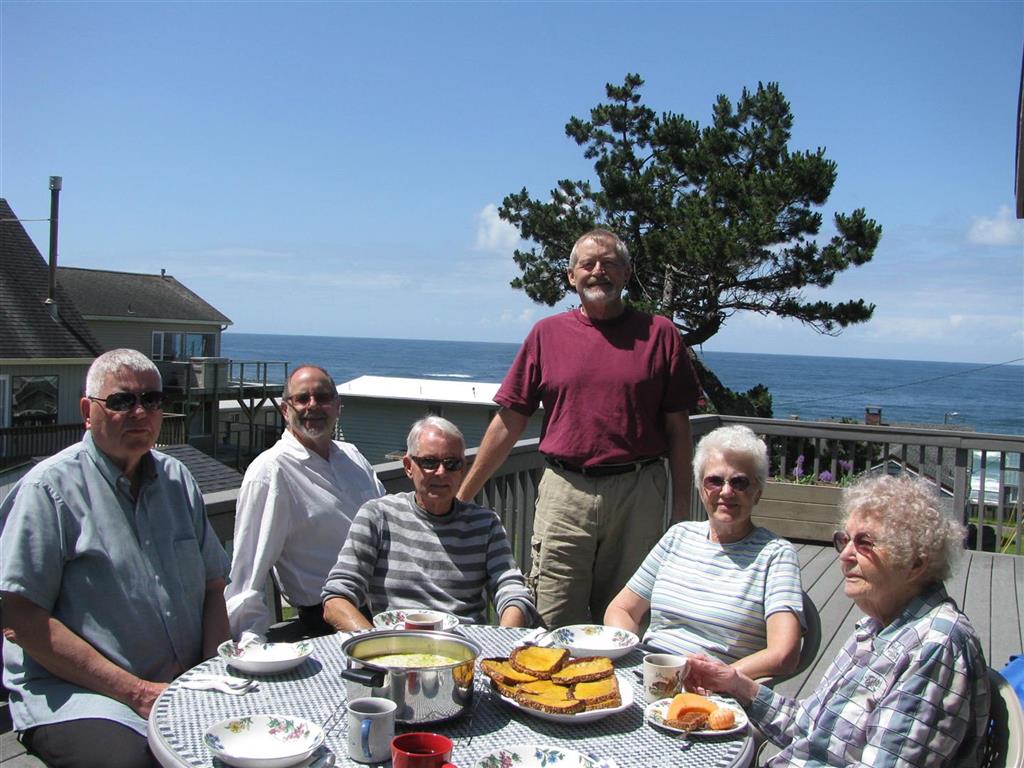
Demolition of the bathroom at the beach house has begun. Joel, Barbara, Linda and I are spending a couple of days kicking off this project. There are some pictures of what we've done on day 1.
Barbara and Joel removing the "trendy" shingles off of the south wall of the bathroom.
The countertop and utility pantry are gone from the south wall.
Removing the paneling through the bathroom window.
We took the vanity away from the wall removed the panelling and put it back temporarily. It will be gone in a couple of weeks.
All of the panelling is gone except behind the toilet.
Closets cleared in the east bedroom. The space on the left will be a closet ... the space on the right will be 1/2 of the 1/2 bath (if that makes any sense.)
Most of the closet area in the west bedroom is cleared out. The space on the left will be 1/2 of the 1/2 bath and the right side will be a closet.
June 10, 2014
A lot of the demolition got out of the way yesterday. Today we attacked the closets between the 2 bedrooms.
Linda spent a great deal of time removing nails and sorting boards and loading them in the pickup. Some of the wood will be saved in hopes that some of it will come in handy.
Barbara is standing in the area that used to be the closets between the 2 bedrooms. The wall coverings and structures were so much harder to remove ... to many big long nails!!!
Looking from the west bedroom into the east bedroom.
Nancy came over from the valley today to help with the demo. Here we have outlined the space that will be used for the new bathroom. We cut out white shapes which represent the toilet and sink.
Looking down the hallway to the very end of the house (reflective side of the insulation).
June 11, 2014
The demolition project is winding down. When Joel and I left the beach, there was lumber/plywood on the back deck. Some of that can be used for the framing and rebuild. I think the dimensions of 2x4's have changed since the house was built. Beautiful beach weather, BTW.)
Barbara, Linda and Nancy worked so hard to clean up the wood. Some was removed to be used to build campfires at Detroit Lake this summer and other boards were stored in Mother's garage attic.
Yesterday, Joel and I got the sink and cabinet that will go into the new bathroom, from IKEA. My grand-nephew Ben help assemble it. Ben is better at interpreting the IKEA assemply pictograms, than I am.
This is the sink on top of the cabinet. There are legs that go underneath to raise it up about 6 inches.
Terry and I flew to Oregon to attend family reunions and to work on the bathroom project at the beach house. On Saturday we drove out to shop for vegetables at Bauman Farms, a nearby produce farm-market. After wards we had lunch at cousin Twyla's Bakery and Cafe in Mt. Angel.
At the beach house we upgraded the television set with a donated one. It's situated on the wall where the old one sat. This one hangs on a wall bracket.
Joel and Terry put the cabinets together. They are cream colored with some rounded detail on the door frames.
The carpenter has framed the area for the new half bath at the end of the hall.
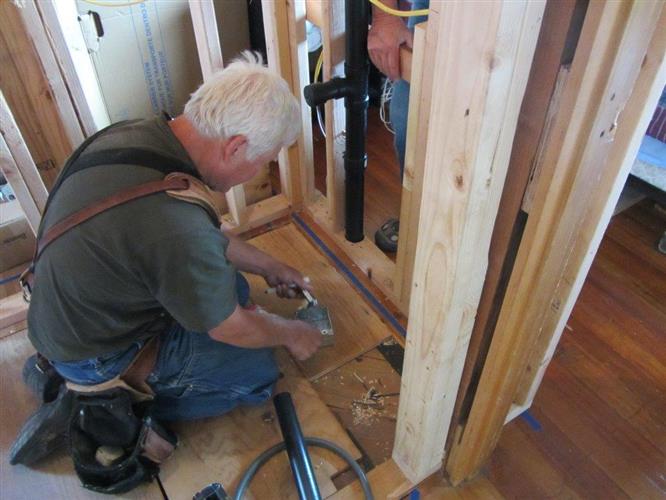
The drain is in place and here we are getting ready to bring in the fresh water pipes.
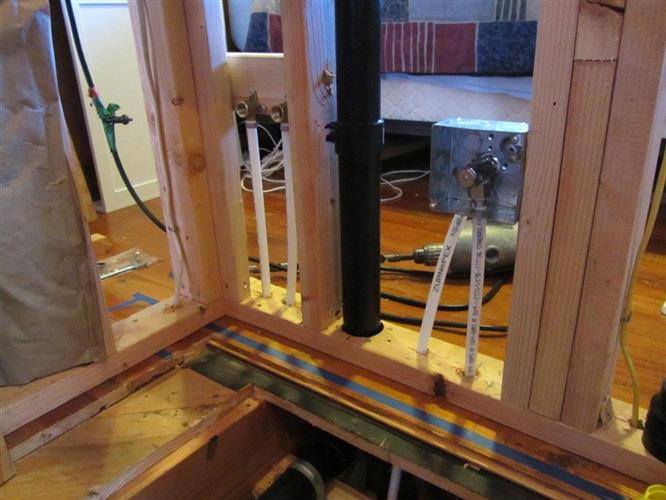
Here the hot/cold water is in place for the new sink in the half bath. One the right is the water supply to the toilet with a shut-off valve.
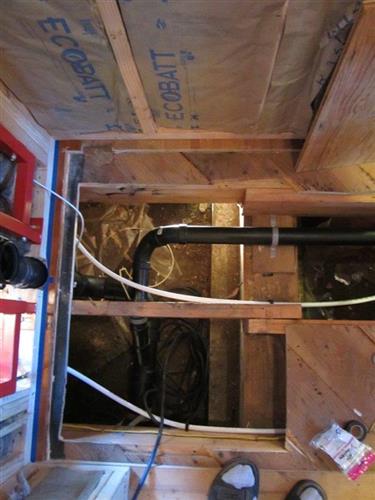
This is looking down into the crawl space. The black drain pipes and white water pipes will be covered when the sub-floor goes back in.
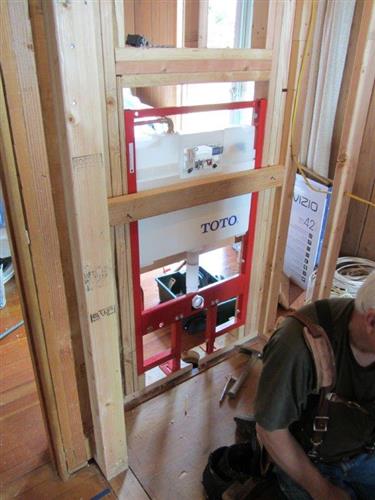
The Toto in-wall-tank toilet has been bolted into place. Here the drain hole had been cut and the black drain pipe will so be added.
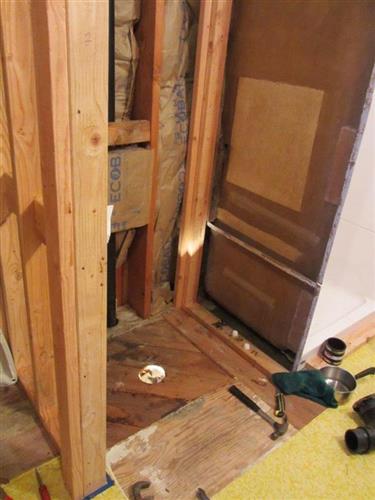
The toilet was removed so the drain pipes could be repaired/replace, a new flange installed and the galvanized pipe replaced by PEX plastic piping.
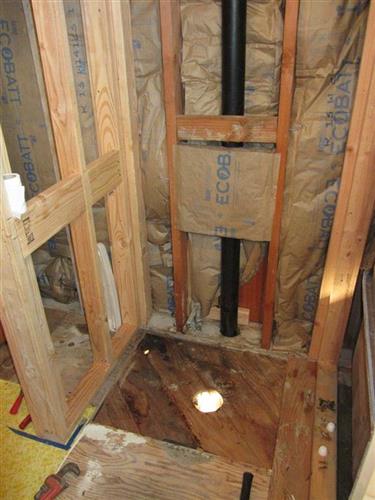
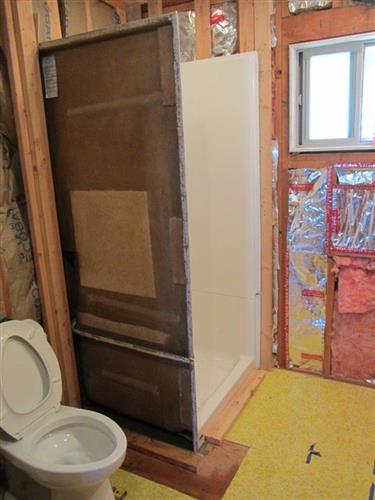
The new shower is in place and ready for plumbing.
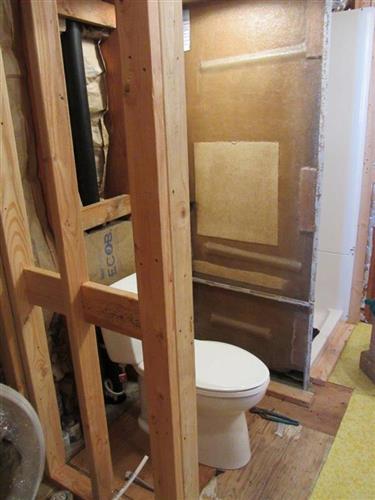
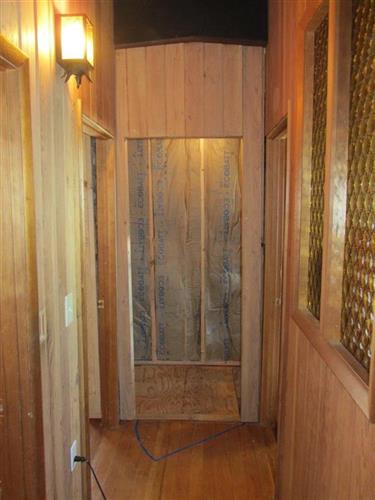
The wall at the end of the hall has been finished around the new door.
Terry and I installed insulation on every bathroom wall as well as the new closets.
We took a break to go to the Daniels Family reunion at Beyer's Lake. Barbara Jane and Linda towed their trailer up for our use. Barbara Aileen and Philip drove their RV up and tents were set up all around the wooded area.
Here Tom, Barbara Aileen and Terry are looking at the stove and lighting the pilot light in the trailer.
Marina came into the trailer to help Terry.
Setting up the tent at the camp site.
Joel, Terry and Richard looking at photos while Roberta reads Sunset Magazine.
Celia and her mother Beth at the lake front.
Beth and Marina and helping Celia and Hadley get into the water.
Richard prepping the food that will become the "layers" of things in the Low Country Boil dinner.
Here the Low Country Boil is spread out on the center of the picnic table (on newspapers).
Tom, grand nephew Andrew, grand niece Helen and grand nephew Ben.
Terry with youngest member ofthe Daniels Family: Kristin and Brent's son Skyler.
Skyler
Elaine and Skyler
Nephew Jamie taking his niece Celia and daughter Noel for a boat ride.
Richard churned ice cream while his daughter Beth looked on.
Jamie teaching Noel to surf?
Jamie and Noel, Ben and Celia in the paddle boat.
Joel walking to higher ground to make a cell phone call.
Beth and her grandmother Roberta.
Noel and Celia with their cousin Skyler.
Richard, Skyler and Lauren.
Niece Lauren at 40 weeks!
Richard, Skyler and nephew Eric.
Kim, Beth and Richard
Nephew Ben, Joel and Tom
Ben and his dad Philip cooking crawdads.
Noel eating home made ice cream!
Second "movie night"
After the "reunion break", it was back to work on the beach house project. In this period of time, we have installed sheetrock on all of the new and old walls, taped and mudded them and have painted about 1/2 of them.
Jim, Barbara, Cole and Joel taking time out for lunch
Accident on day-one! Barbara's sheetrock knife slipped and she cut the top of 3 of her fingers which required a trip to the Lincoln City Hospital for stitches.
A martini glass is used to draw and cut a circle to cut a hole for the can lights. At least it's good for something!!!
Joel and Cole (Linda's grandson) work on the new shower's mixer valve
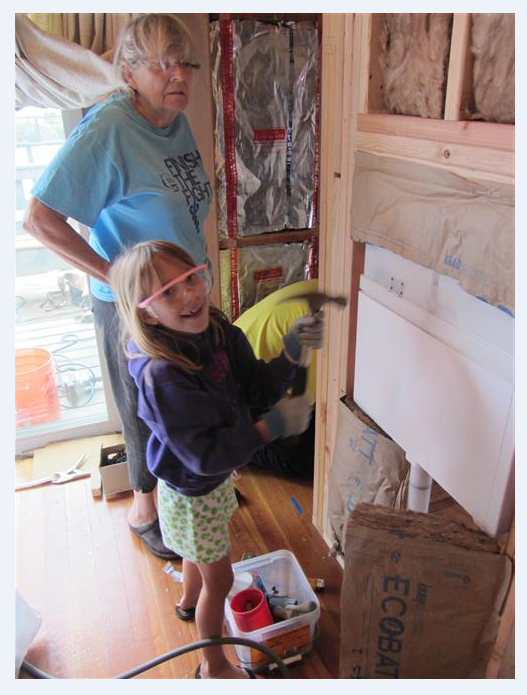
Barbara and Emerson (Linda's granddaughter) nail in insulation.
The workspace for measuring and cutting sheetrock. What a mess!
Ben sits among the stacked cabinets. It will be nice to have things back to "normal"
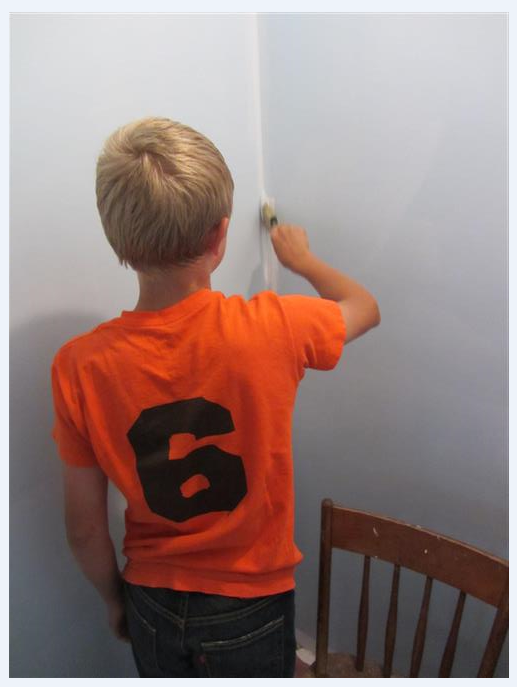
I got Ben to help Elaine apply the light blue paint in the new half bath.
Cole is moving a light fixture to make room for the sheetrock work.
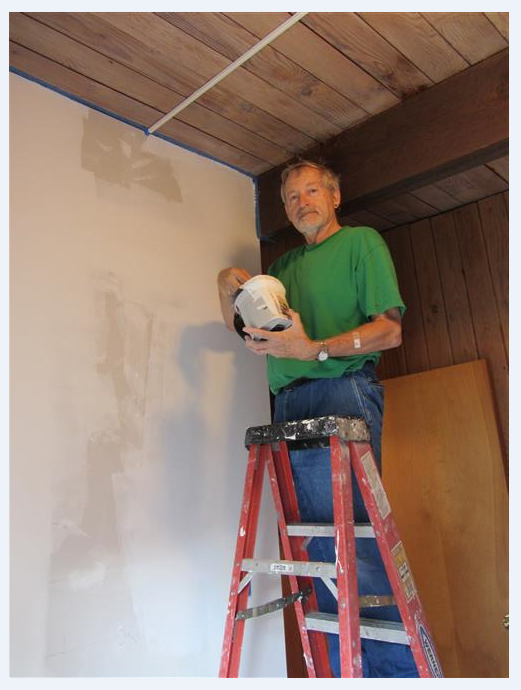
Finally we can start to paint the sheetrock. First with primer then with some beachy pastels.
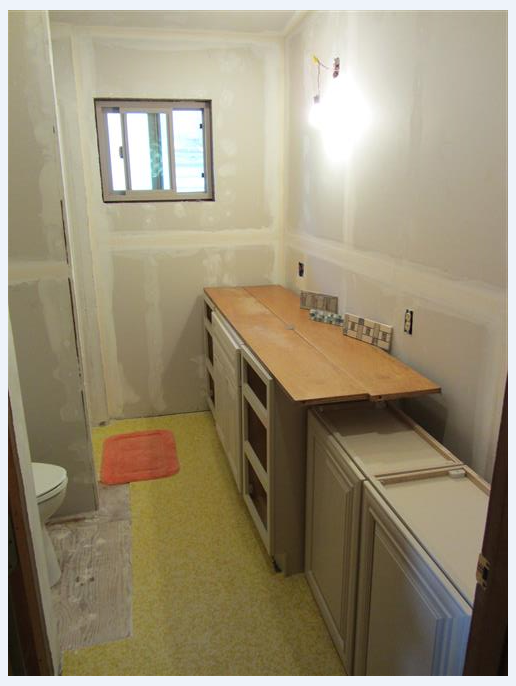
We set the cabinets into the batroom to get a feel for the space they will take up. The base cabinets in the forground aren't as deep as the others.
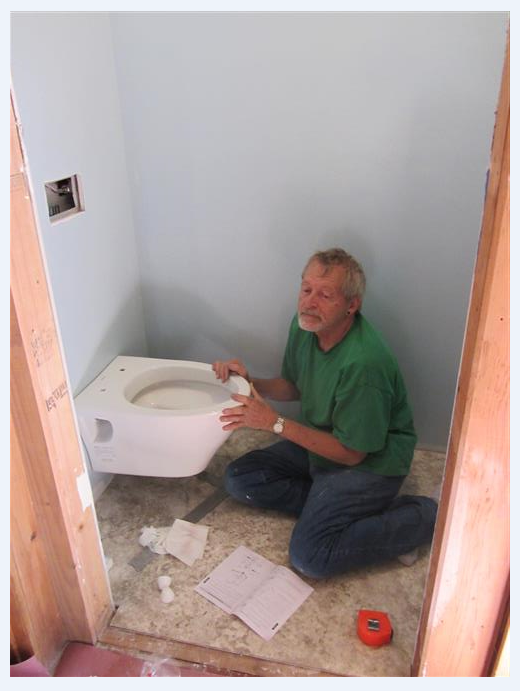
The Toto (in-wall tank) toilet is now in place and has been actually used.
Our friends Susan and Jim dropped by Monday afternoon and we visited over cups of coffee.
August 20, 2014: Chimney Repair
There has been an issue with a small persistent leak around the chimney. Joel and Elaine's son Philip called and offered to drive out and fix it.
He climbed up on the roof and ground out the old mortar from the bricks. Then he put in new mortar. He also broke off the cracked mortar cap and replace it. We expect this to stop the leaking around this monolith.
Ben and Philip finishing the mortar cap.
Job well done!
Tom, Philip, Ben ... jack hammering the old mortar cap.
Philip mixing another batch of mortar
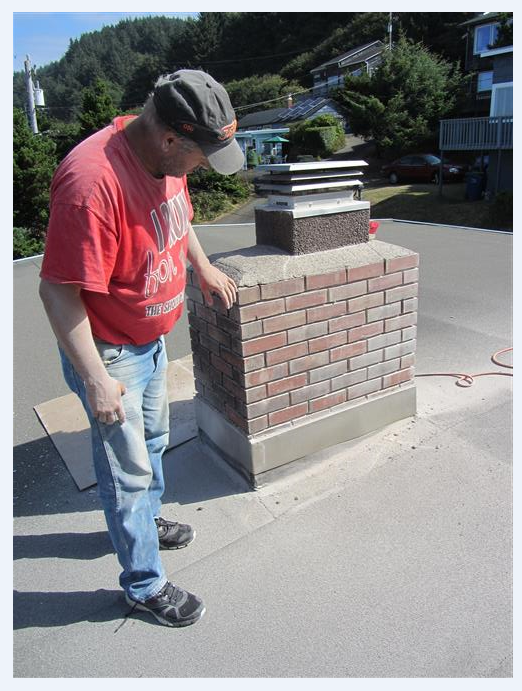
August 19-21, 2014: My Last Days in Oregon
A lot of work was accomplished. Specifically the walls were painted, the Toto toilet was hung and the sink and small cabinet were installed and plumbed.
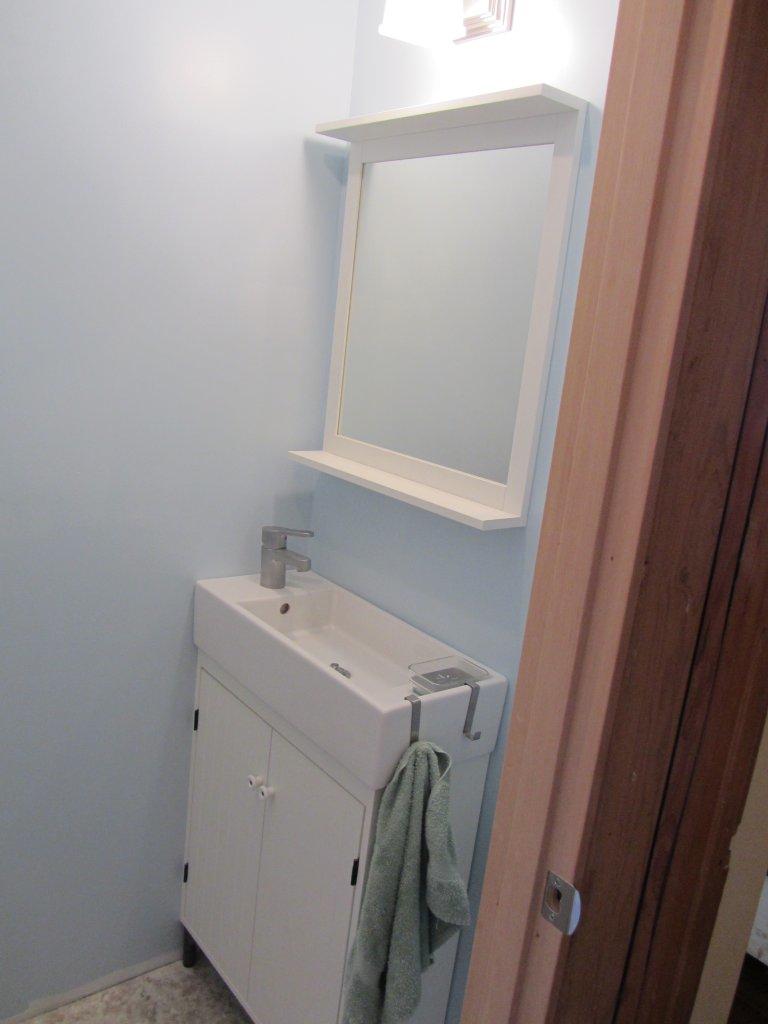
The small sink under the mirror and light.
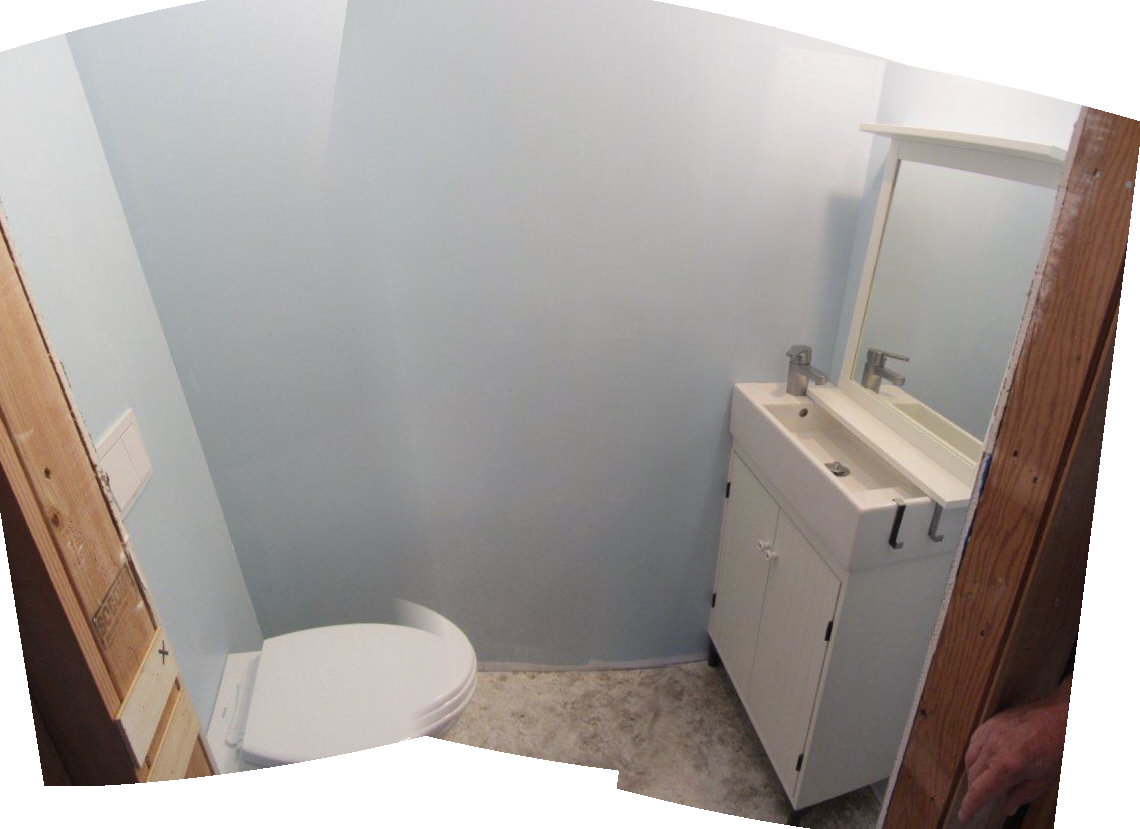
A panorama of the half bath.
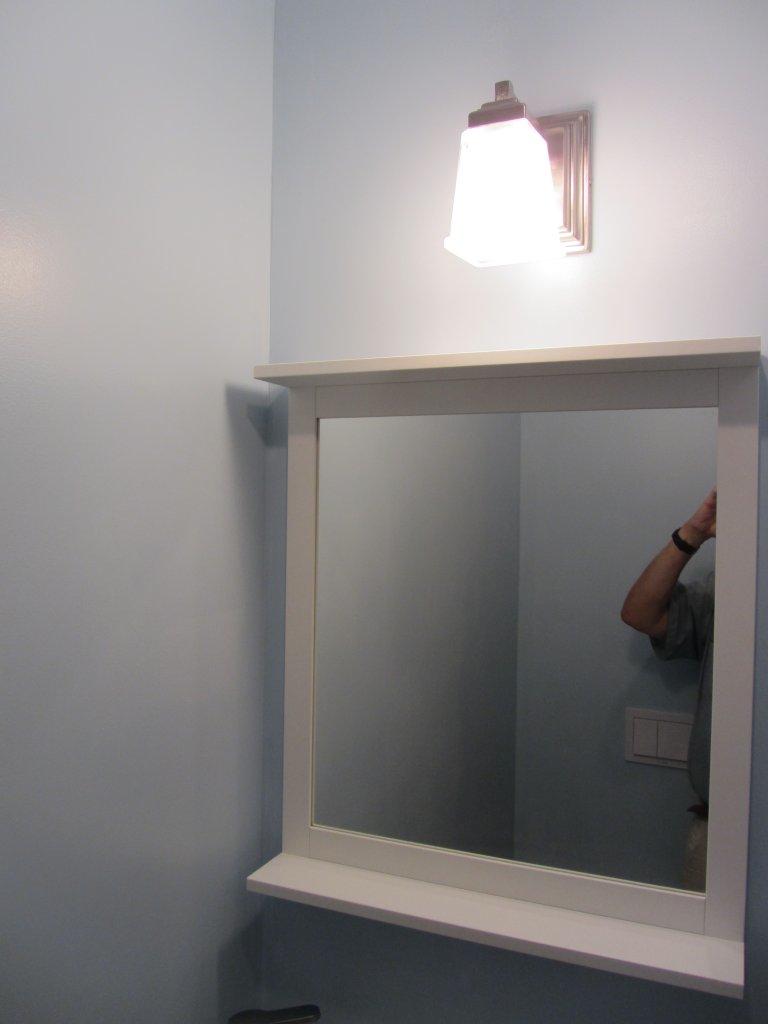
The light fixture.
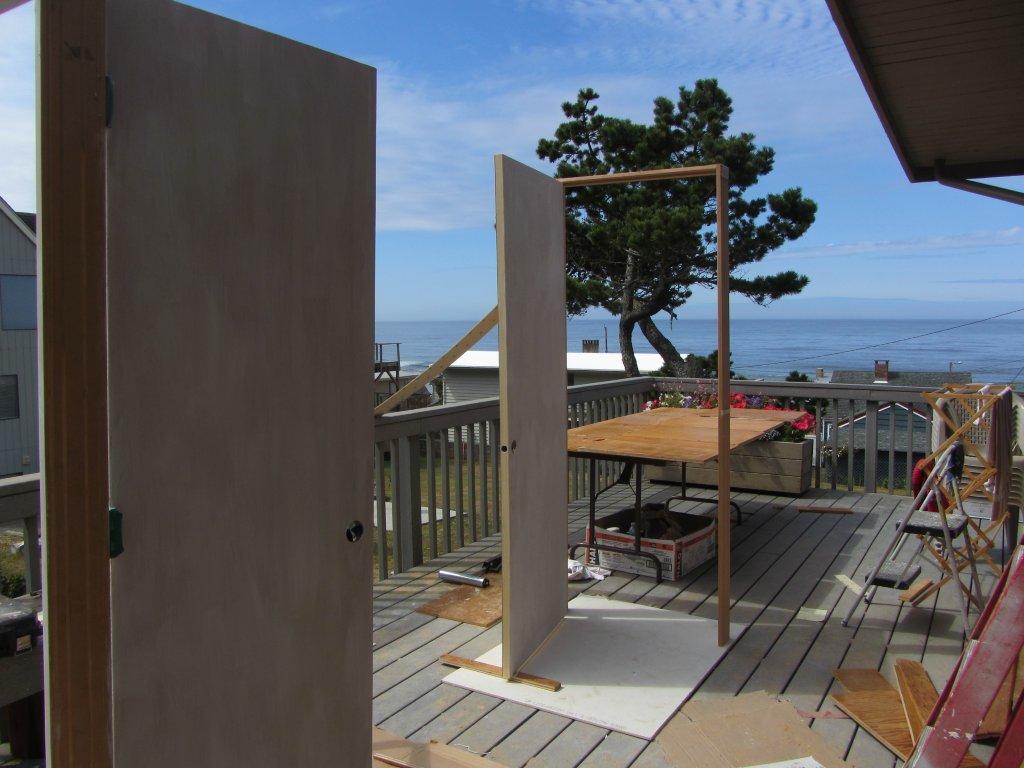
"A doorway to the sea" ... an abstract work by Elaine.
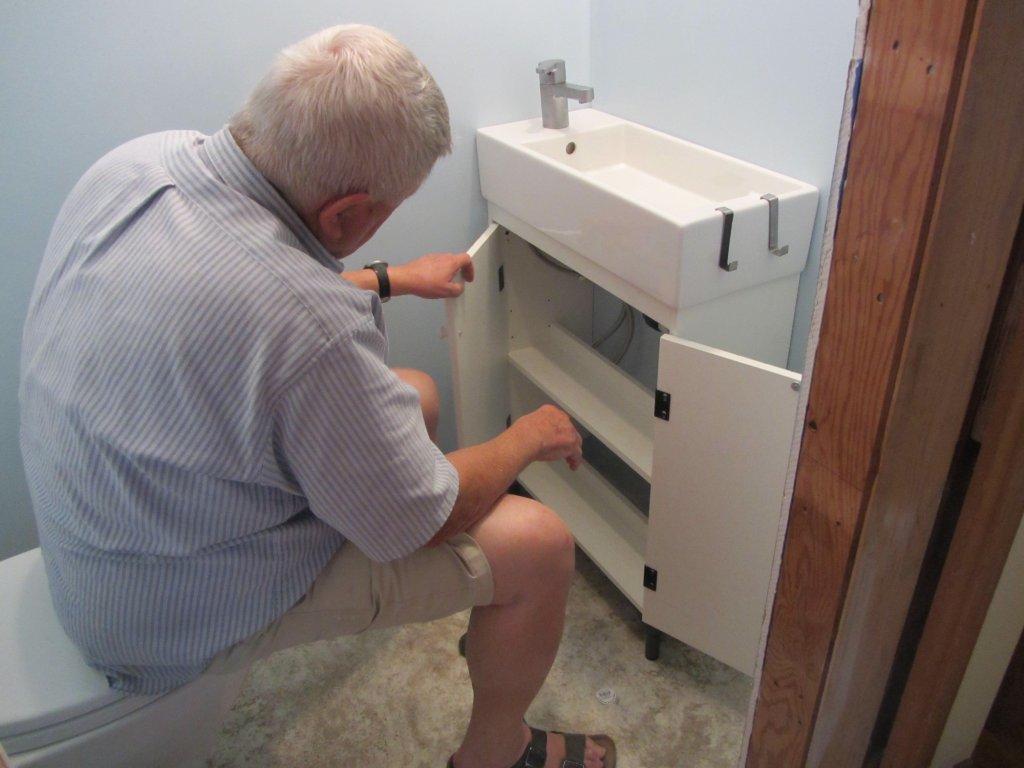
Installing the Drain.
August 22, 2014: Ready for guests!
Joel, Elaine and Jim put final touches on the Beach House INCLUDING a deep clean. Now it's ready for it's first guests!
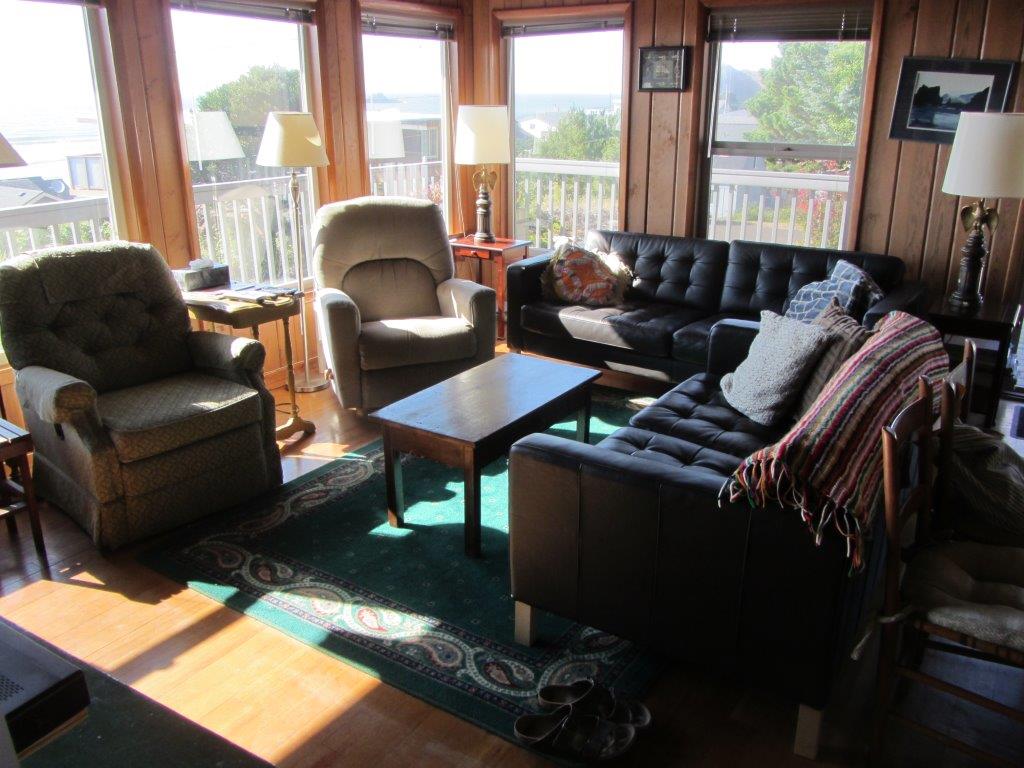
Living Room
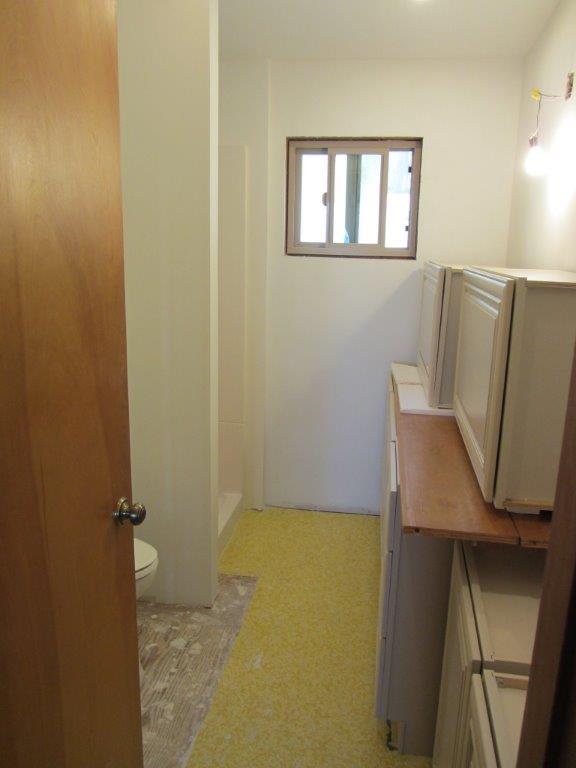
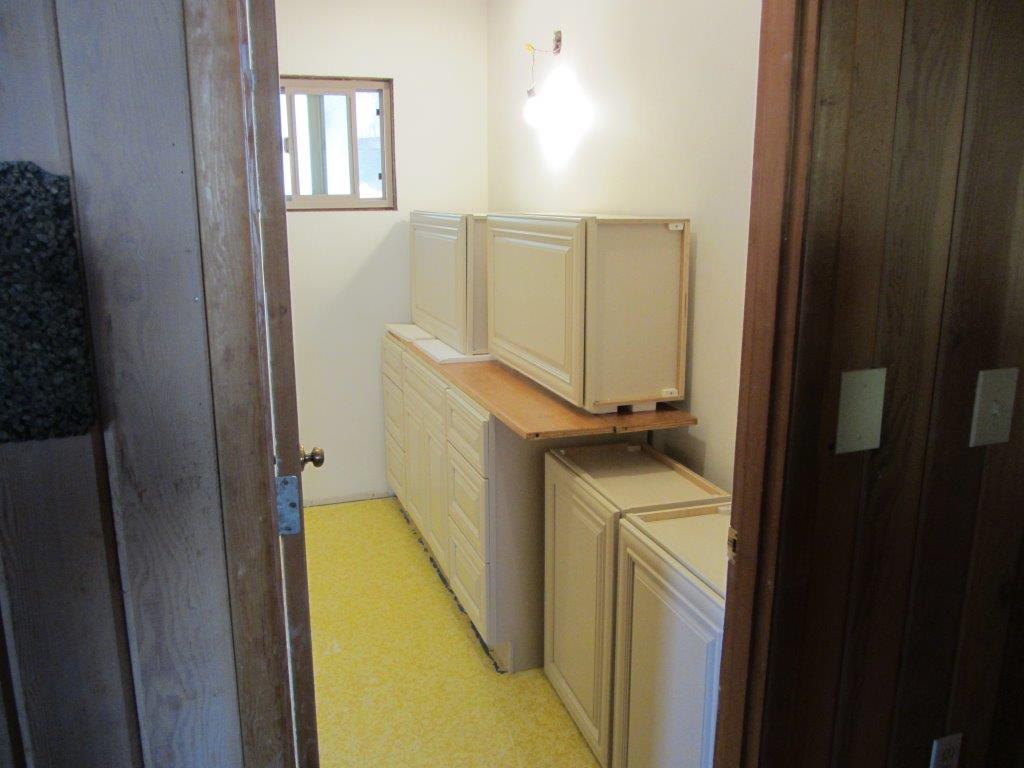
Cabinets are being stored in the bathroom before flooring is installed and they are hung in that general location.
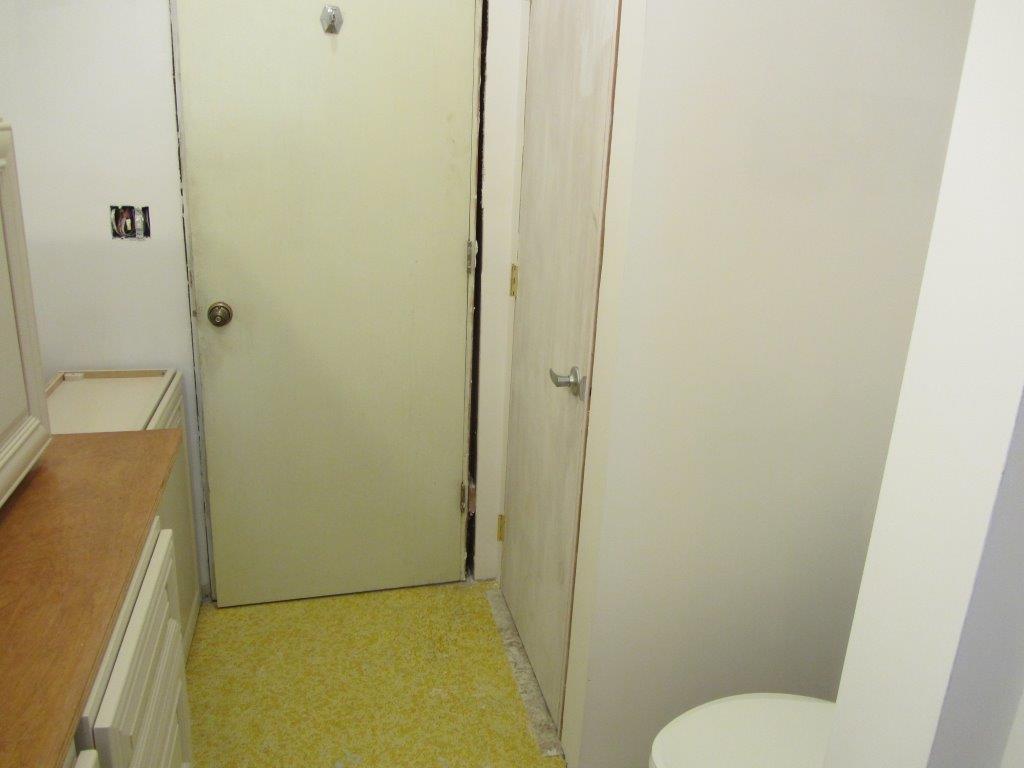
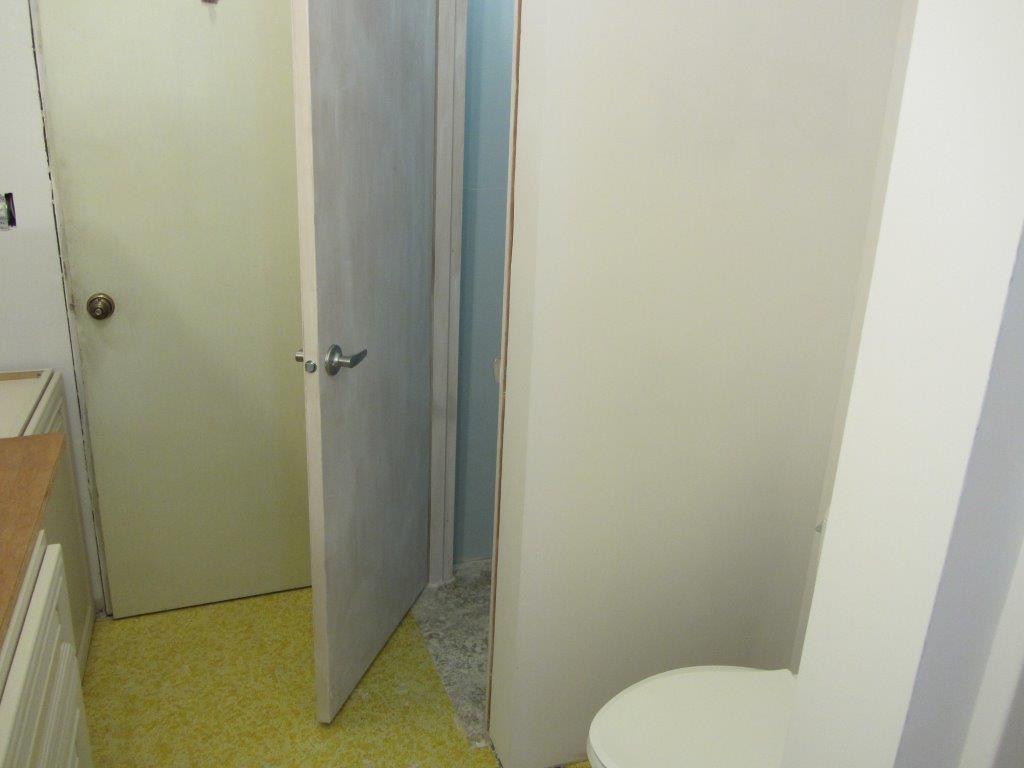
Looking toward old bathroom door (left) and new door to utility closet inside the bathroom.
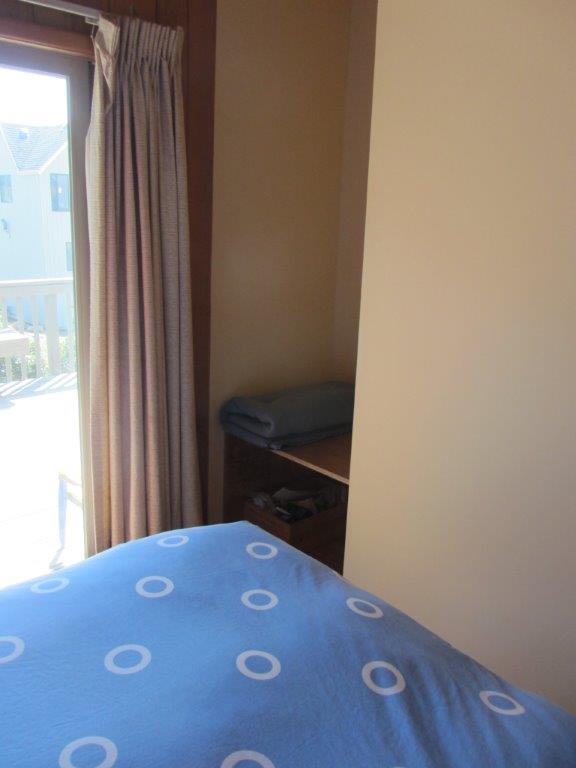
East bedroom with suitcase shelf. This closet space will be enhanced over time.
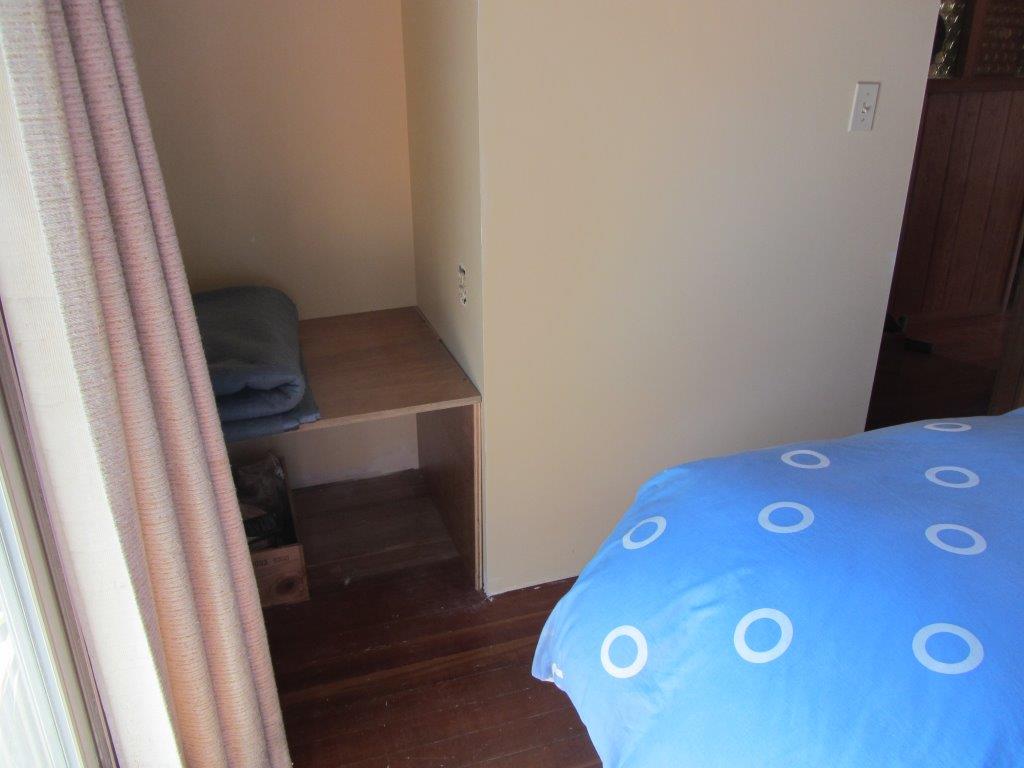
East bedroom with suitcase shelf.
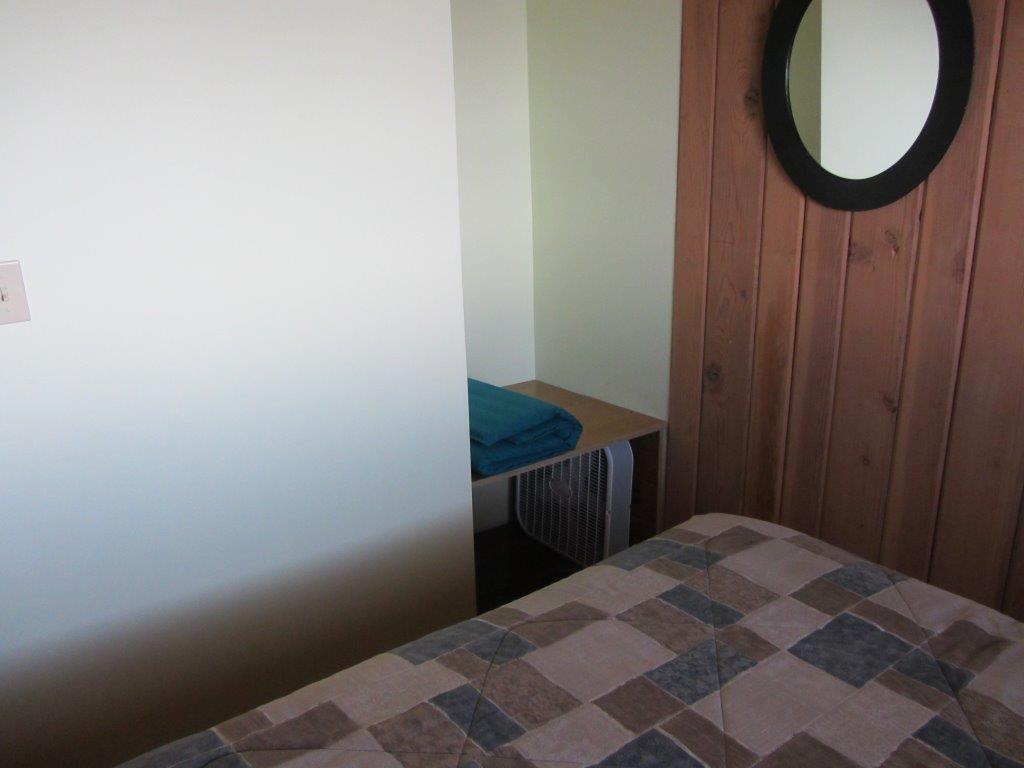
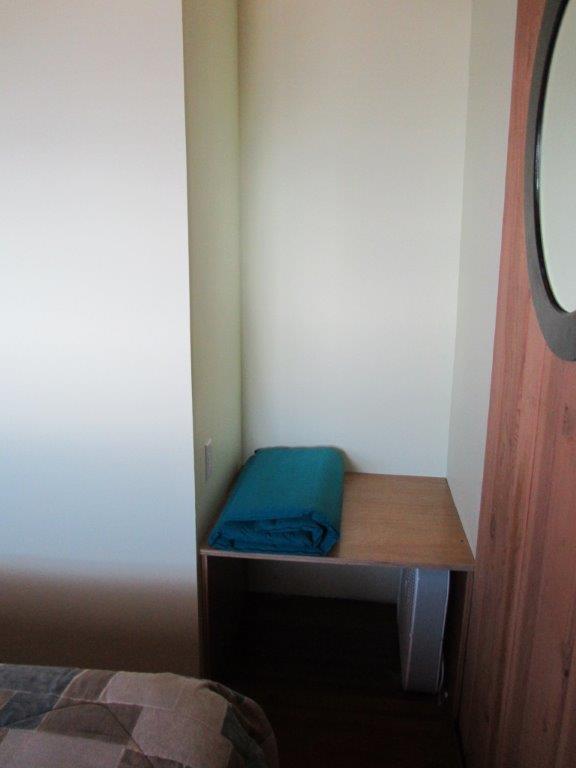
West bedroom with suitcase shelf.
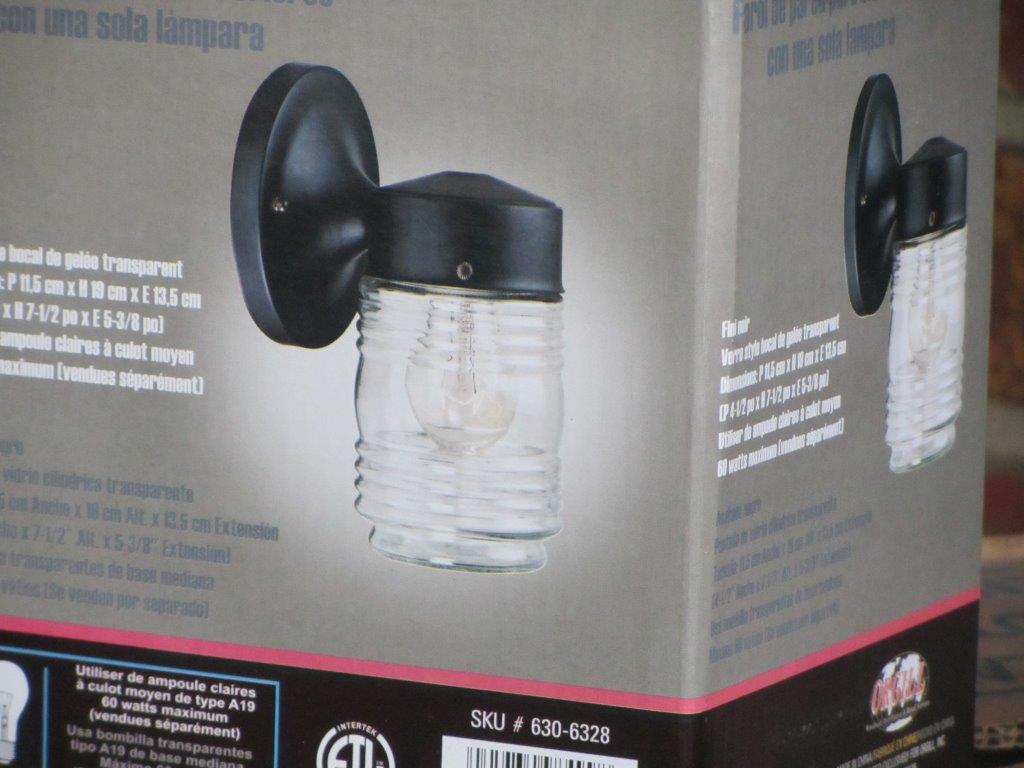
Closet light fexture.
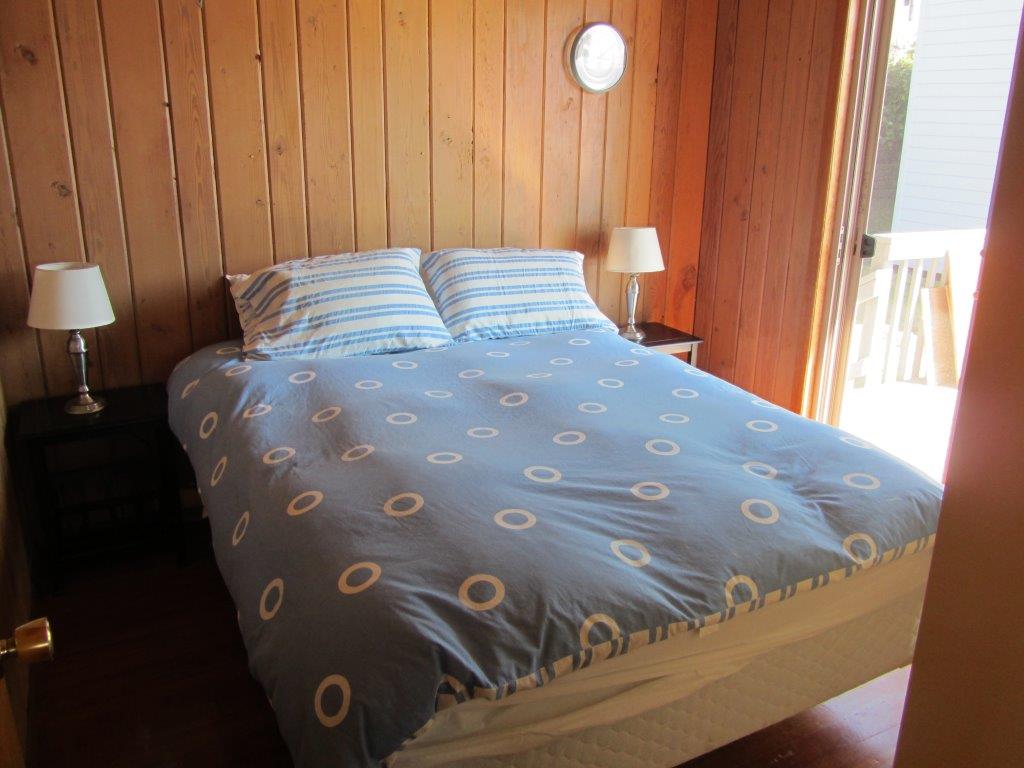
East bedroom.
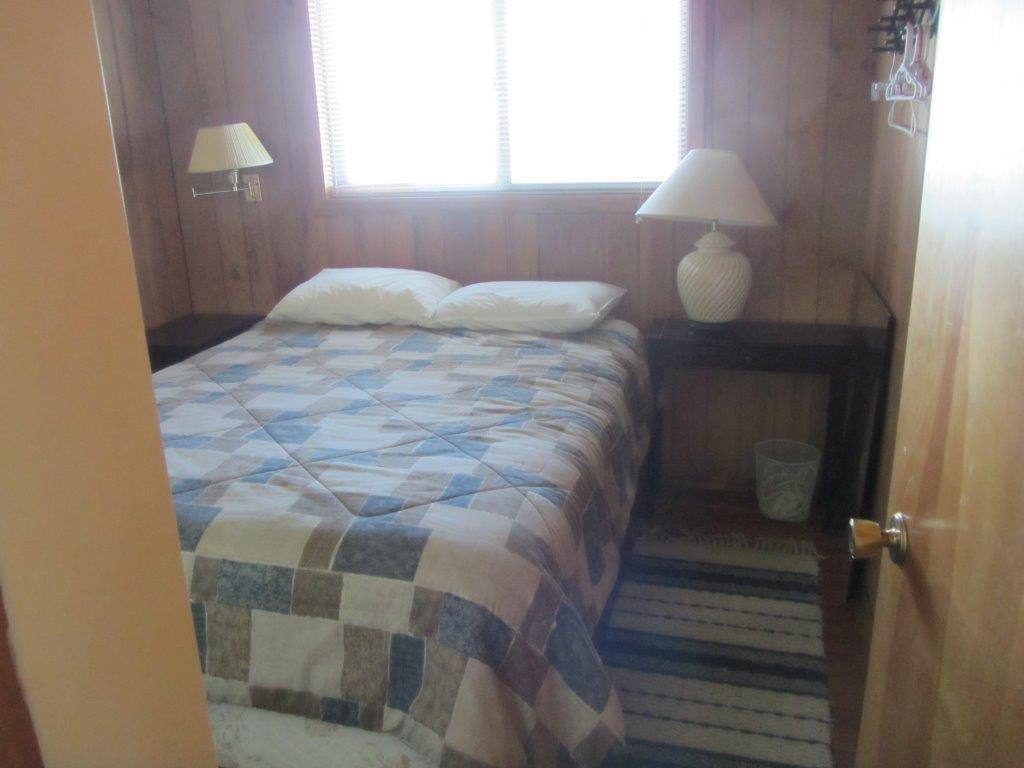
West bedroom.
New drapes in East Bedroom
Drapes drawn to the right.
New doorway at the end of the hall.
August 29 - September 5, 2014: More finishing touches
Our beach house guests found a clean and inviting place - - - including a new bathroom. Beth, Ben and Family painted the old bathroom and put a second coat on the new half bath ... among other greatly appreciated touches.
Work began on the cabinet installation. Plywood was attached to the top and the WilsonArt countertop material was applied.
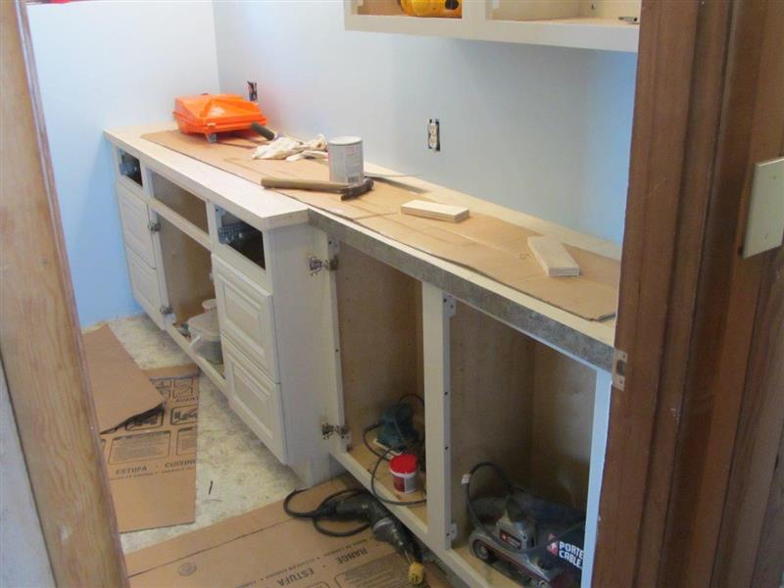
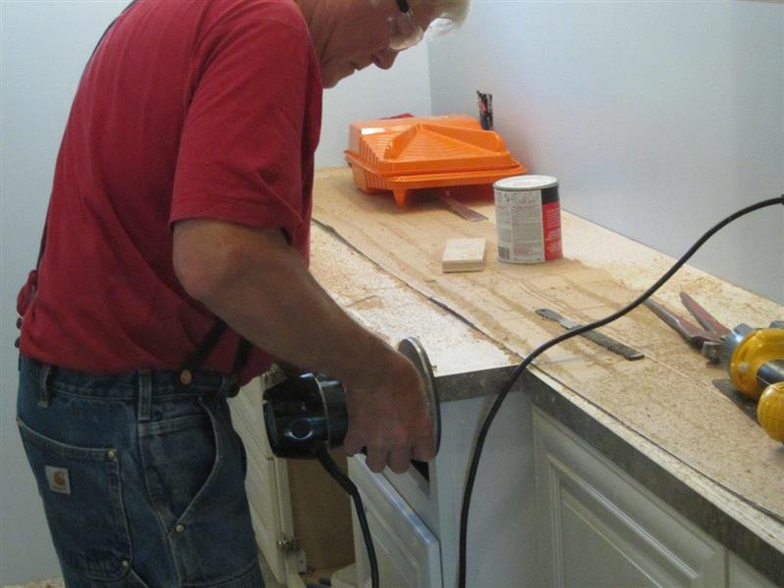
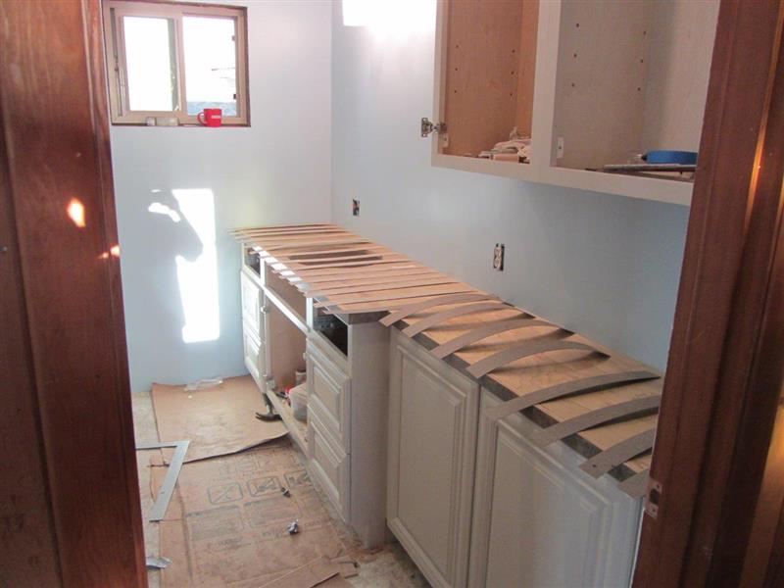
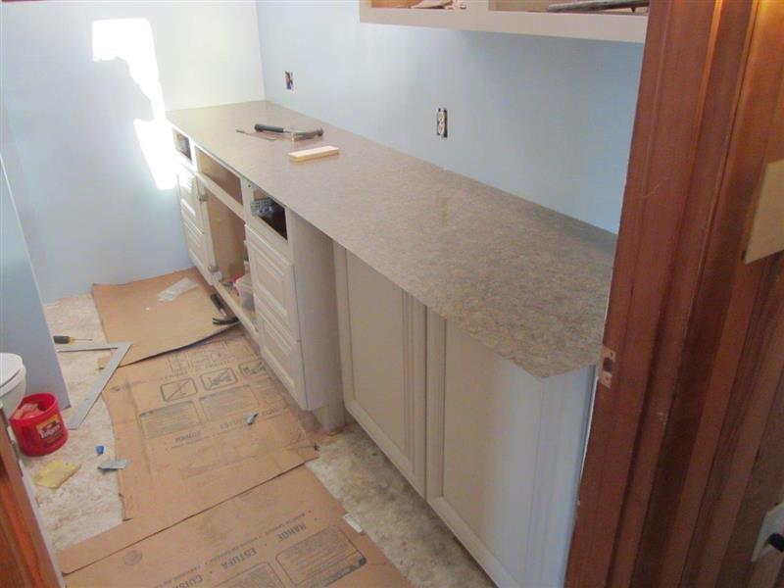
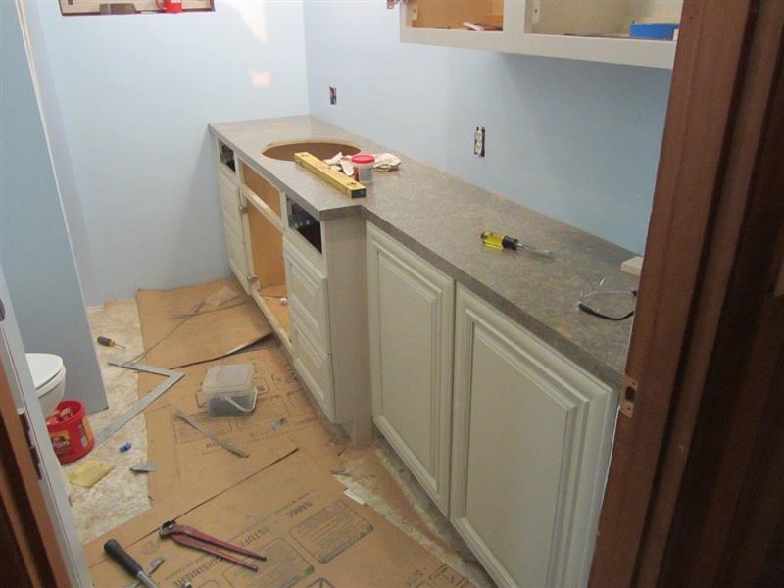
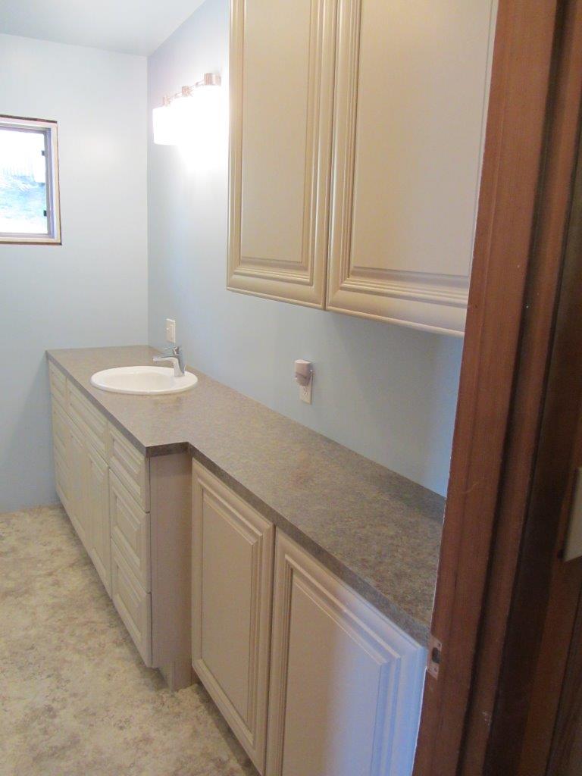
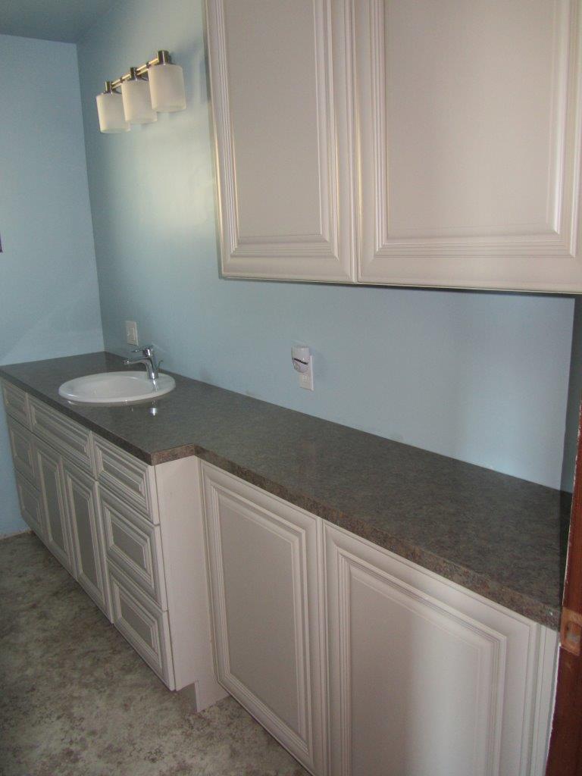
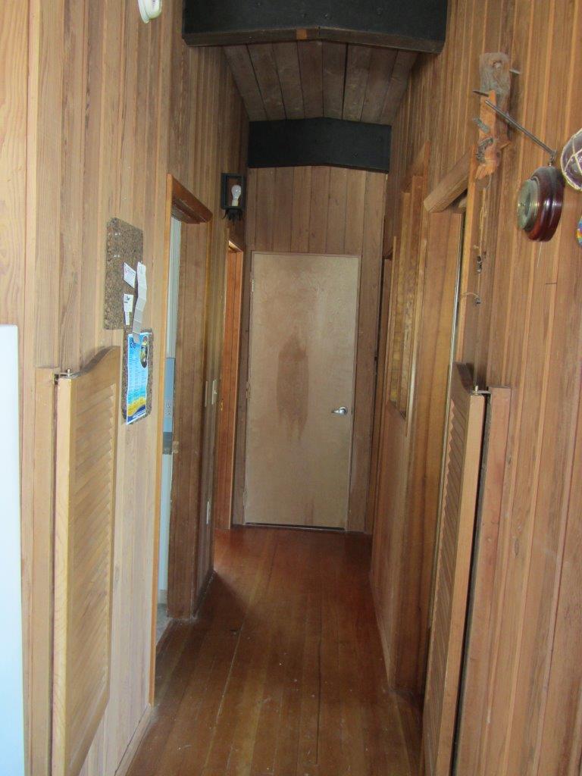
We enjoyed one of the best days at Road's End! Temperatures in the 90's.
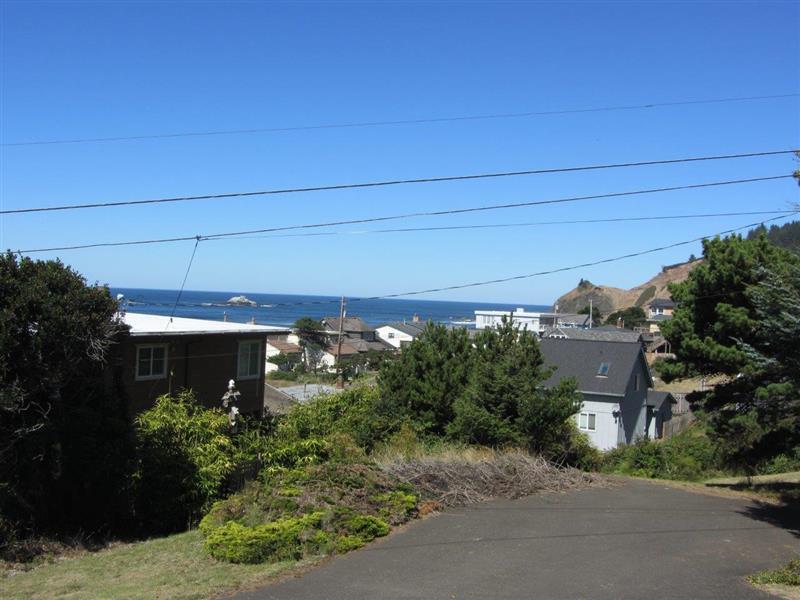
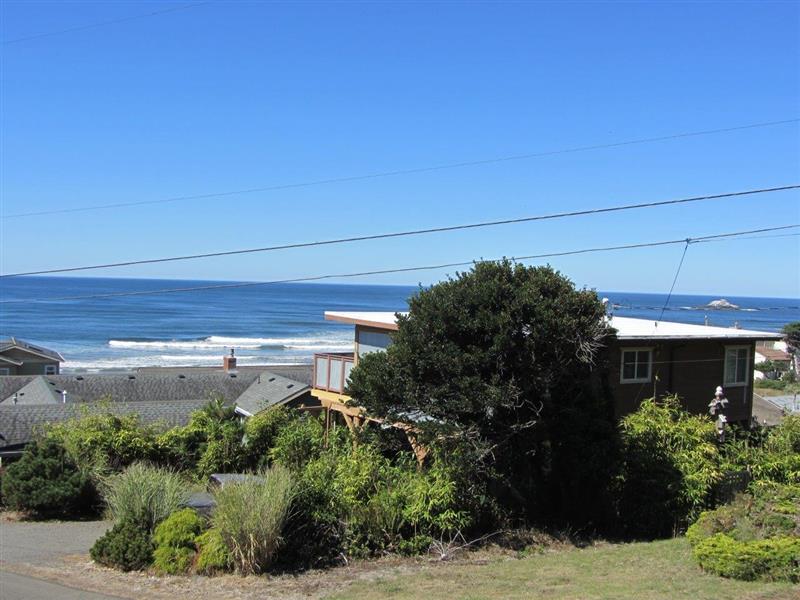
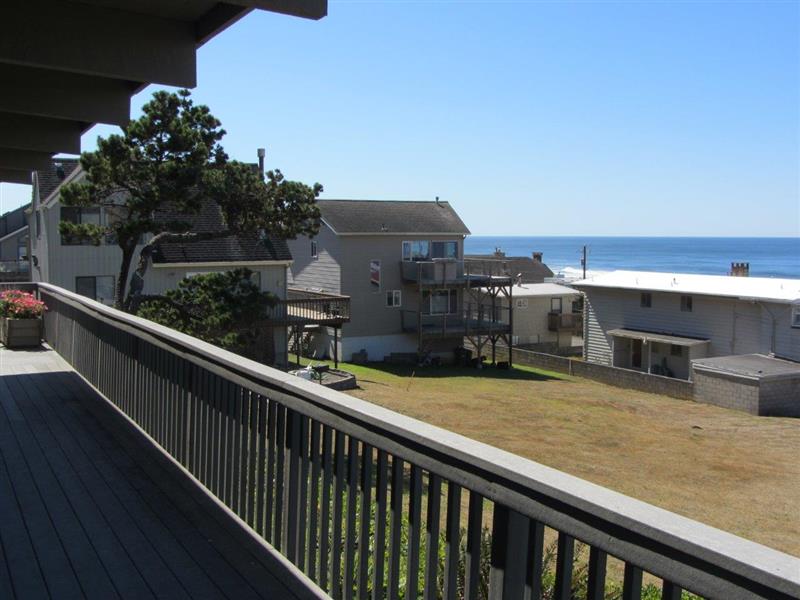
Finishing touches September 9-10, 2014---
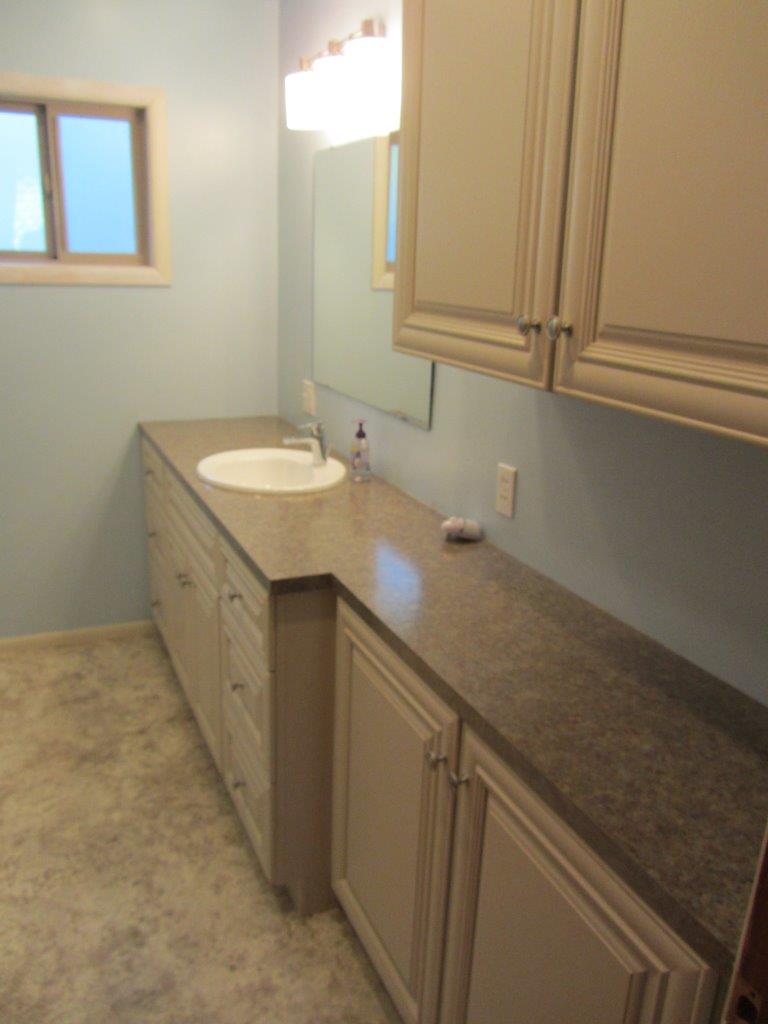
Knobs on cabinet door and drawers, moldings, trim.
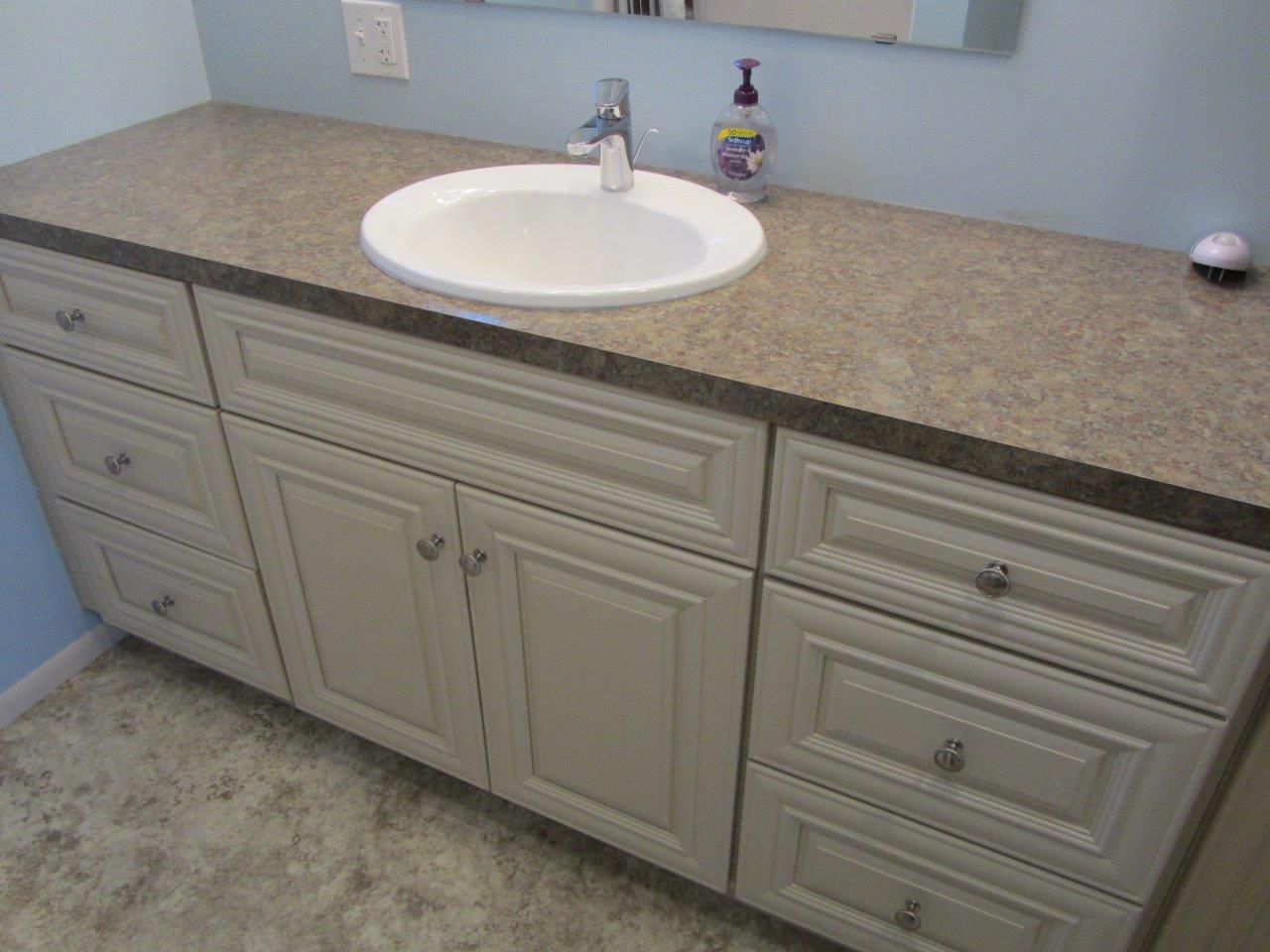
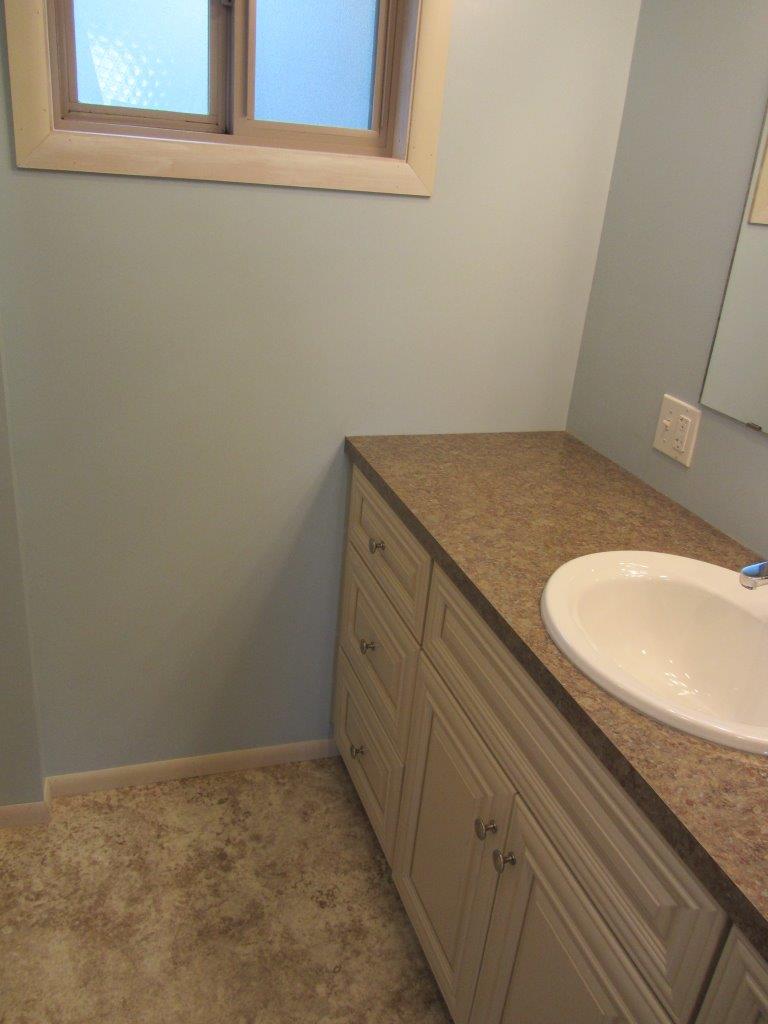
Floor and windown trim.
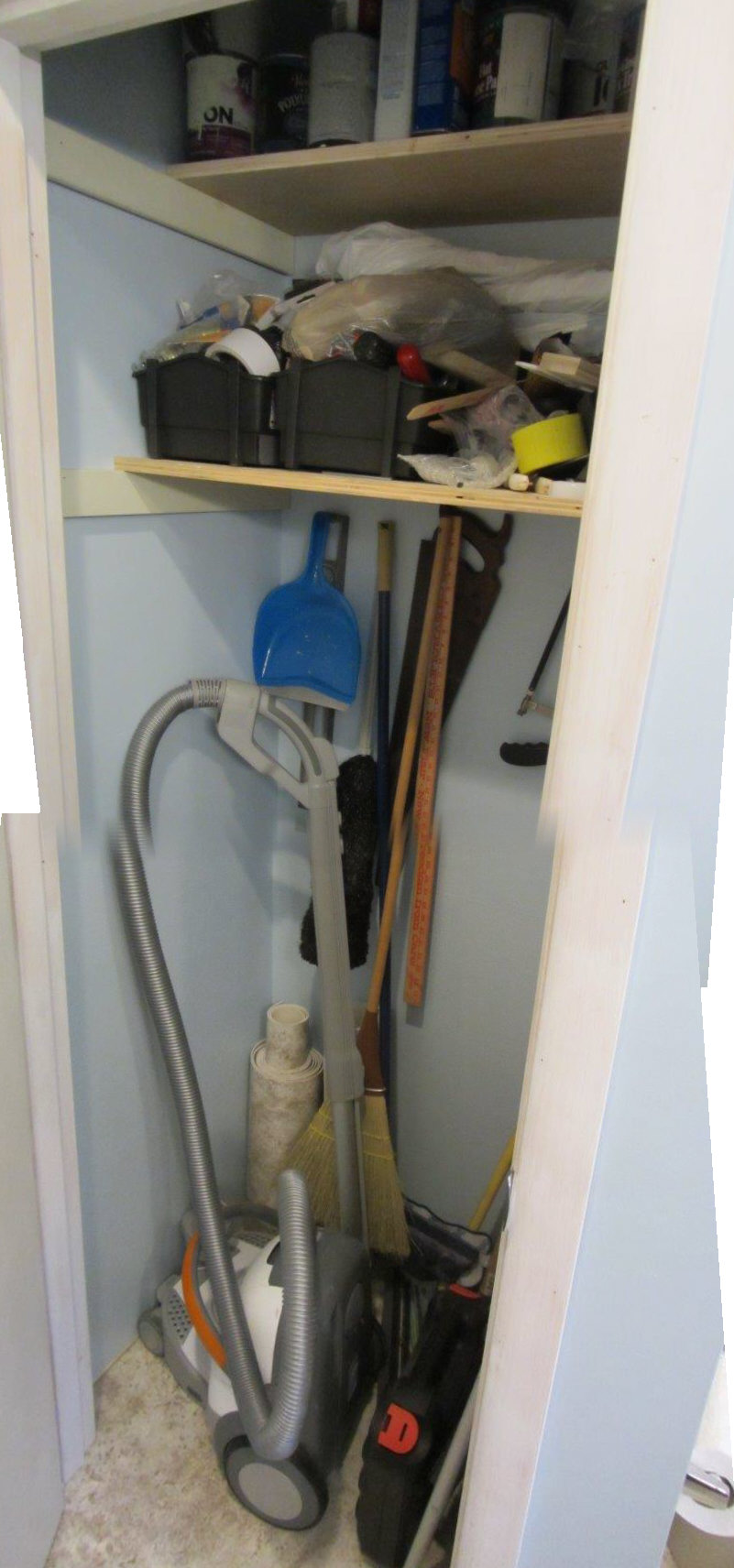
Shelves in the utility closet.